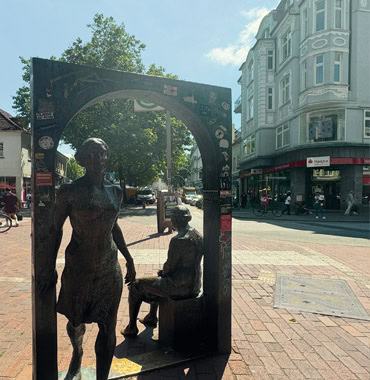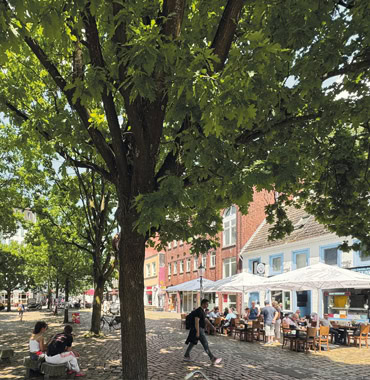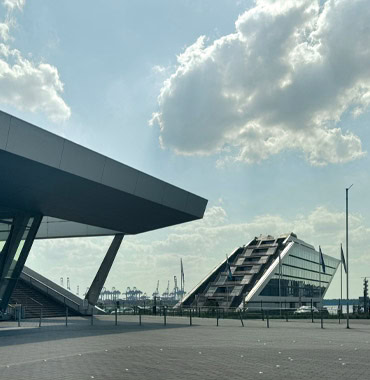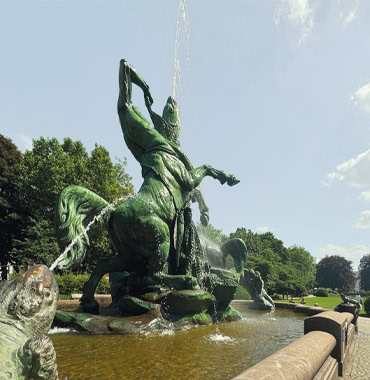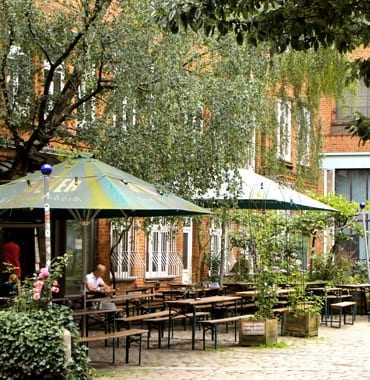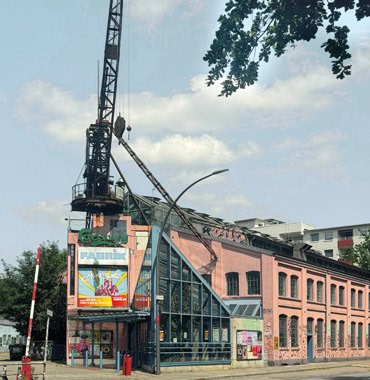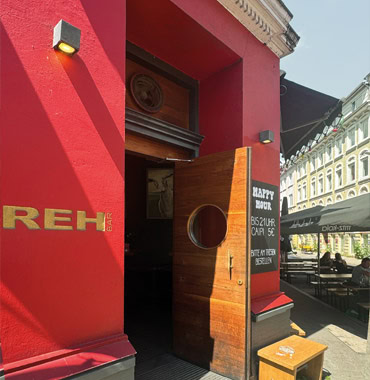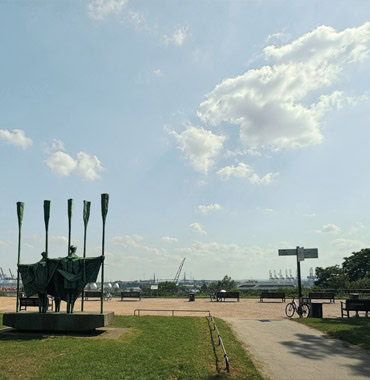
Good work. Made in Ottensen.
Flexible newly built offices up to 3,000 m2 on one floor on Gaußstraße.
The overview
The perfect work-lifestyle balance for your company.
ottensenOPEN2 is a modern office building with space of up to 3,000 m2 per floor. In a creative environment, perfectly in tune with the times. Where distances are short and the transitions between business, lifestyle, residing, and working are fluid. Close to the river Elbe, with ideal traffic connections, and enough lunch options to enjoy something new every day. A building in Hanseatic style that proudly and respectfully blends into its surroundings, which are characterised by industrial heritage. In addition, four commercial spaces on the ground floor and all the possibilities for individual planning and design – a first time occupancy exclusively for you. If you are looking for just the right mix of location, size, architecture and facilities, make ottensenOPEN2 your company’s location advantage now.
ottensenOPEN2 at a glance:
-
- Address: Gaußstraße 71–75, 22765 Hamburg-Altona
- Newly built offices with modern building concept and facilities
- LEED Gold pre-certified
- 4 to 5 floors with office premises from 400–3,000 m2 and a total area of 13,500 m2
- Flexible use of space and individual interior decoration
- Three entrances with three elevators and barrier-free access
- Underground parking with 198 parking spaces and charging stations for e-mobility
-
Bicycle stands
- Kitchenettes
- Showers for bicyclists in the basement
- Four flexible commercial units on the ground floor with large shop windows facing Gaußstraße
- Two attractive courtyards and a large green roof terrace
- Facade greening in partial areas
- Energy quality: An energy certificate is not yet available
- Completion 2025
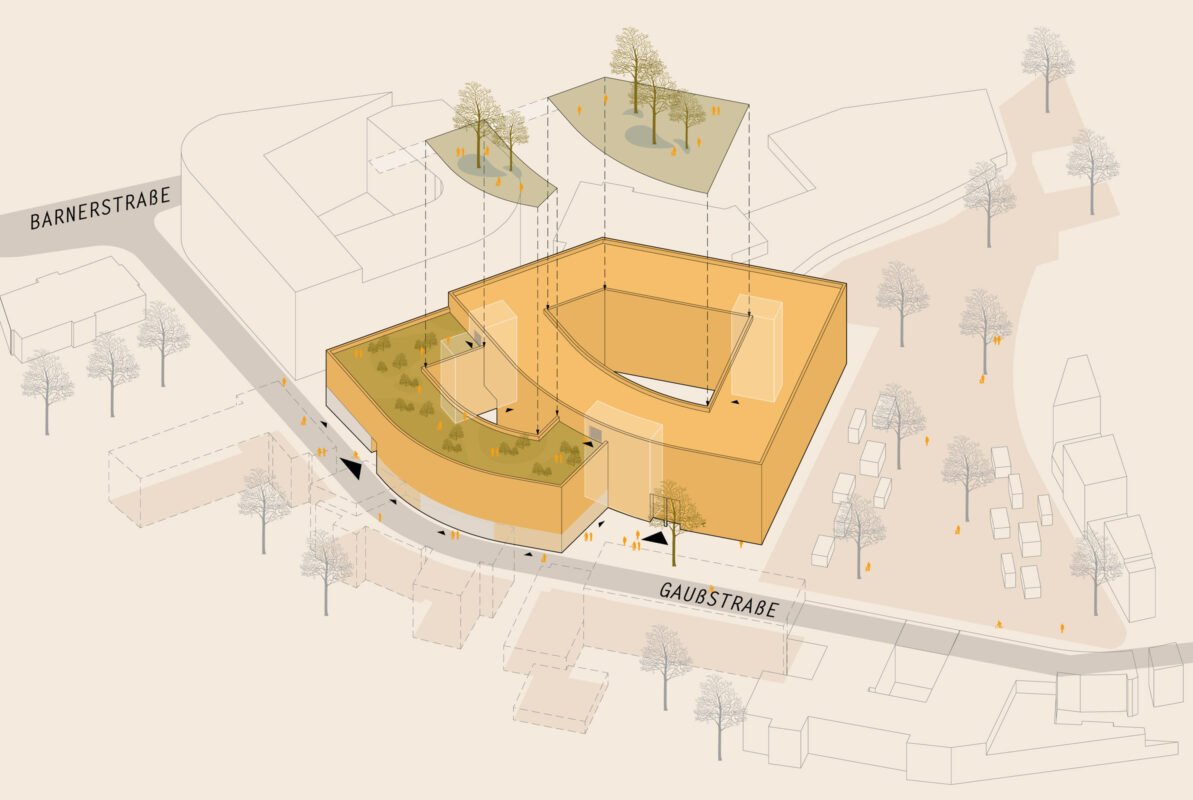
SUBJECT TO CHANGE: all visualisations disclosed here show the non-binding status of plans as at June 2024.
The location
First work, then play? Have both at the same time.
On your way to work in the morning grab some sweet breakfast pastries for the team around the corner. For lunch enjoy a variety from Asian cuisine to zander filet. After work, head straight to the bar, restaurant, theatre, Mercado shopping centre … anybody who is familiar with Ottensen knows the numerous urban advantages that the district calls its own. And ottensenOPEN2 is located right at the very heart of it.
Excellent transport connections by bike, e-scooter, car, bus, or train. An inspiring setting with renowned companies, start-ups, creative hot spots, and digital specialists next door. A plethora of arts and culture from street art to gallery or theatre. A location tailor-made for modern companies that place value on surroundings and zeitgeist. And perfect for those who appreciate the unique character of the district – a former industrial location that has developed into one of the most sought-after residential areas in Hamburg.
+The property
When you want
to grow, you need space.
Whether start-up, medium-sized company or global player: ottensenOPEN2 welcomes you and your company. The four- and five storey building offers an unusually large amount of space for this location of up to 3,000 m2 per floor. A modern design, light-flooded, a large green roof terrace, quiet courtyards, and many other up-to-date conveniences built to make your working day more comfortable and relaxed. A large underground car park on two levels, for example, with charging stations for electric cars as well as bicycle stands. An open, representative lobby area. Light-flooded office rooms with high ceilings, optimal room depths and efficient axial dimensions. Flexible layout, high-quality facilities and state-of-the-art building services. The ideal blueprint for companies wishing to achieve their vision of the perfect individual office location.
The possibilities
As individual as your company.
You are looking for a strong branding from entrance area to power socket. A kitchen for networking and thinking cells for brainstorming sessions. Your IT brings a whole server landscape with it. You are planning open space office, e.g. for your call centre. You require generous break rooms, play areas for company childcare and enough space for 200 colleagues. Ideally right now. With Behrendt, you save time and energy. Whether room layout, equipment, technology, or caretaker services – our planning and office specialists will be happy to consult you on the details at ottensenOPEN2.
Space enough for big plans:
the open floor plan
INDIVIDUAL LAYOUT
Approx. 400–800 m² per unit
Area (A – D) or one of E, F, G, H, I
1/3 FLOOR
Approx. 800–1,200 m² per unit
Areas(A – D), (E – F), or (G – I)
1/2 FLOOR
Approx. 1,600 m² per unit
Areas (I – D) or (E – H)
WHOLE FLOOR
Approx. 3,000 m² per unit
Area (A – I)
Distinguished location since 2018: ottensenOPEN at the corner of Barnerstraße.
Everything that a good office requires.

Alles, was ein gutes Büro braucht. *ausgeblendet*

Discover more attractive
office spaces from Behrendt
in selected locations.
Get to know the Behrendt Group better and discover our extensive service portfolio.
Do you have any questions about our rental services for flats or offices? You’ll find all contacts here.
Any questions? We’re happy to help!



